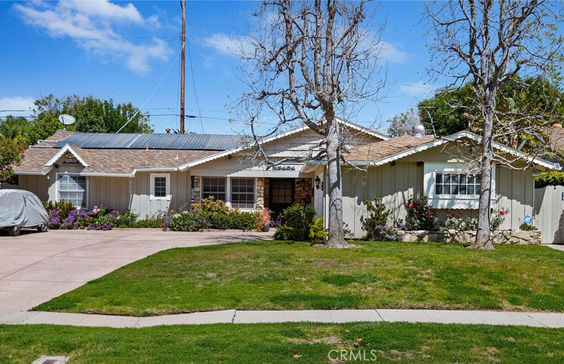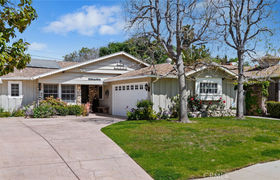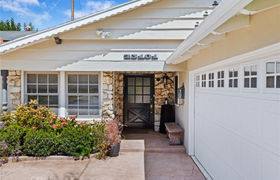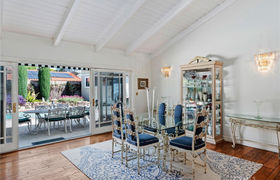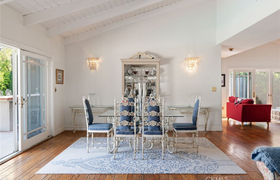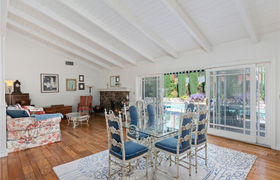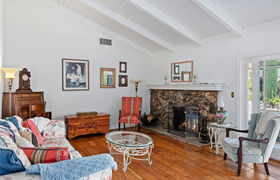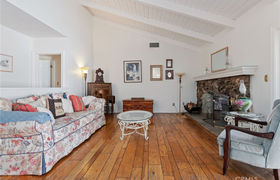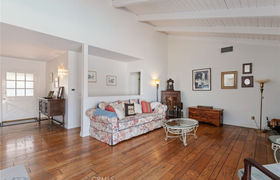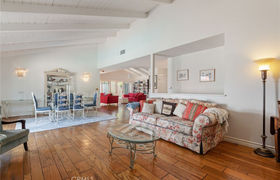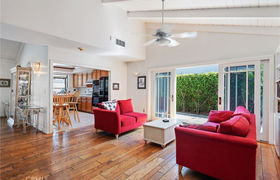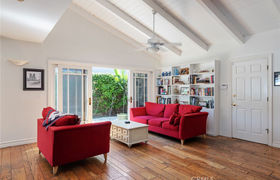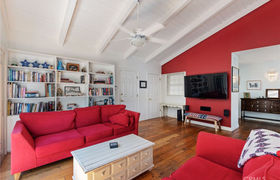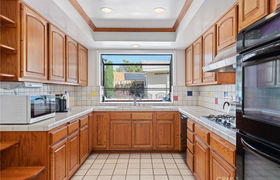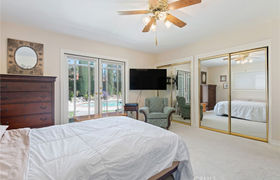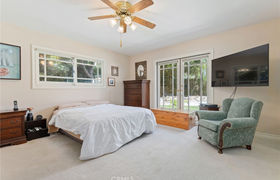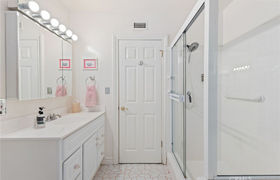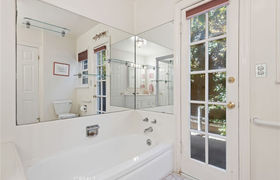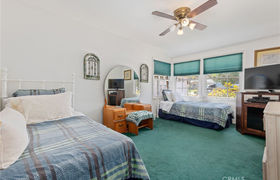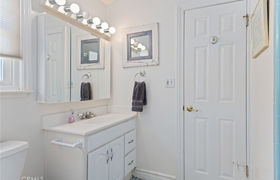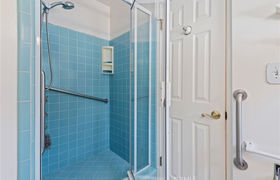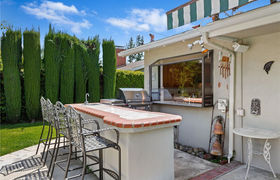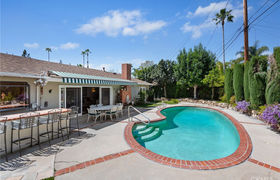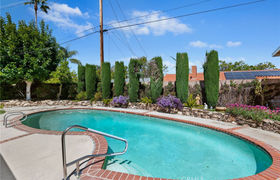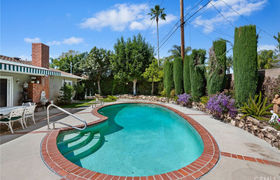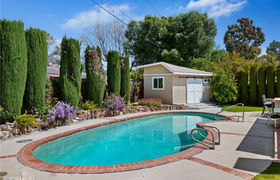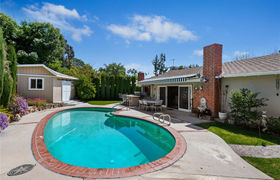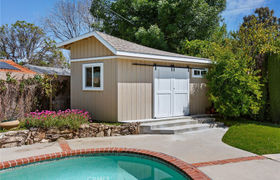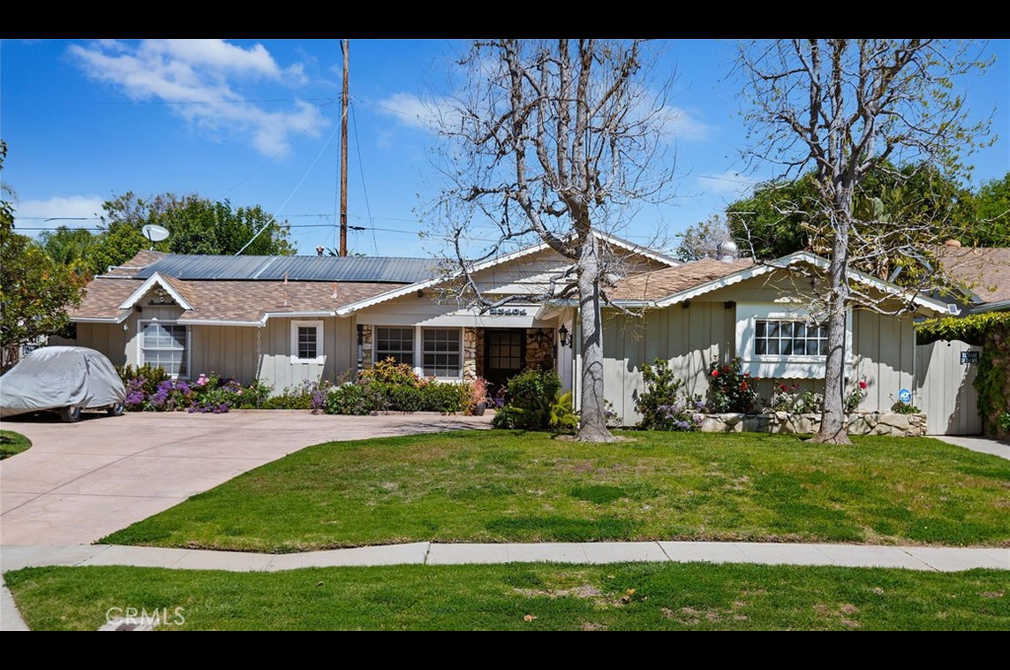$7,714/mo
Designed by the famed Charles DuBois. Nestled on a tranquil, tree-lined street in the coveted "South of the Boulevard" enclave. Situated within the esteemed school district of three charter schools, including the highly sought-after Calabash Academy Elementary, Hale Academy Middle School and El Camino High School, this location offers the perfect blend of suburban tranquility and urban convenience. Moments away from vibrant dining, upscale shopping and the Calabasas Commons, with easy access to both the 101 freeway and scenic canyon roads leading to the Pacific Coast. Single-story Ranch-style home, boasting a seamless layout devoid of interior steps. Inside discover a welcoming open floor-plan adorned with natural hardwood floors and soaring open beam vaulted ceilings, exuding an aura of comfort and warmth. The large living room, anchored by a stone fireplace, transitions to the outdoors through a breathtaking 15-foot sliding beveled glass door, flooding the interior with natural light and seamlessly blending the line between indoor and outdoor living. The chef’s kitchen features a charming bay window, tiled floors, recessed lights and a suite of gas appliances including a double oven, stove and dishwasher. The adjacent family room, graced with 12-foot sliding glass doors, extends the living space to the outdoors, offering additional opportunities for alfresco entertainment. Indulge in the comforts of the master suite with French doors, complete with a double set of dual mirrored wardrobe closets and a full bath featuring a separate shower and soaking tub. This home is outfitted with modern conveniences, including newer dual-pane windows, a retractable rear patio awning and alarm system. Additional highlights include a spacious formal dining room, Jack n' Jill bathroom, a secondary bedroom boasting a walk-in closet, ceiling fans in all bedrooms and raised six-panel interior doors throughout. The stamped concrete driveway leads to a two-car direct access, attached garage with built-in cabinetry. An entertainer’s dream yard offers a sparkling pool with brick accents and solar powered equipment, a brick-accented patio and a built-in BBQ center with bar top, ideal for hosting gatherings or unwinding in style. Offering additional storage space is an outbuilding conveniently tucked into the corner of the backyard. With its thoughtful design and impeccable craftsmanship this residence presents an unparalleled opportunity for a lifestyle of comfort and refinement.
